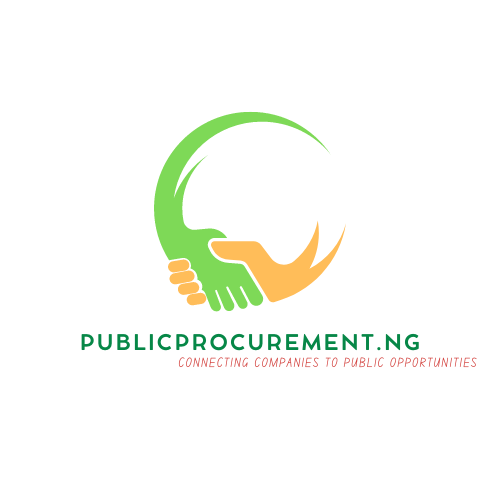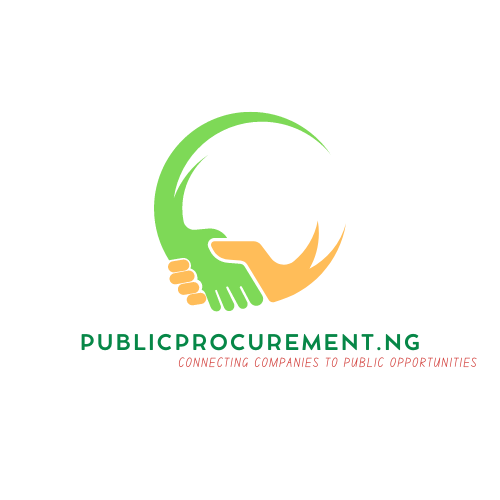LAGOS STATE GOVERNMENT
MINISTRY OF PHYSICAL PLANNING AND URBAN DEVELOPMENT
BLOCK 15, THE SECRETARIAT, ALAUSA, IKEJA
PREPARATION OF IBEJU – LEKKI MODEL CITY PLAN
REQUEST FOR EXPRESSION OF INTEREST
PREAMBLE:
The Lagos State Government is desirous of preparing a Model City Plan for Ibeju-Lekki. The objective is to address the observed negative effects of growth and development in the area towards finding solutions to them and managing future growth. This is also in line with the policy of the Government of making Lagos sustainable, resilient and attractive to business through community regeneration and inclusive physical planning. The State, therefore, invites interested Consultants in the built environment registered with the Town Planning Registration Council (TOPREC) to bid for the project.
The successful Consultant would be required to complete the proposed Model City Plan project within Twelve (12) months.
SCOPE OF WORK
The successful Consultant is expected to fully deliver the plan taking into consideration the detailed scope of work as indicated below:
(i) Acquire the most recent GIS map of the study area, establish the base map and the most recent aerial photographs .for the preparation of cadastral maps for the Project Area;
(ii) To undertake comprehensive survey of the existing land use patterns and ascertain the trends and direction of the growth within Ibeju-Lekki Model City Plan in the last 20 years;
(iii) To examine the extent of implementation of the current Lekki Comprehensive Master Plan (2013-2033) in relation to study area vi-a-vis the short, medium and long term infrastructural proposals;
(iv) To carry out traffic and transportation surveys (road and water transport) including public parking facilities with the objective of identifying existing bottlenecks and opportunities that may affect or influence future demand;
(v) To plan linkages, that can solve the existing traffic congestion within the study area;
(vi) Identify and assess the urban infrastructure, facilities and services for the required urban growth of the city for the next 20 years;
(vii) Undertake survey of socio-economic activities and facilities such as school, healthcare, employment opportunities and other related variables for the present and future;
(viii) Carry out in-depth demographic survey in the study area, taking into consideration the existing situation and projected population growth over the next 20 (twenty) years;
(ix) Survey of the existing housing stock and building development patterns, land value and property rating with a view to determining the use, characteristic and intensity of development;
( x) To establish the database of areas that are prone to flooding and proffer solutions;
( xi) To examine the trends, pattern and changes in the development for the last 20 years and make proposals for present and future needs;
(xii) Review the existing pattern of growth and development of the study area and its environs;
(xiii) Identify, the existing major activity centers and location of new centers including business districts;
(xiv) Appraise the effectiveness of the existing laws, regulations and policies on physical development of the area;
(xv) Identify water bodies and natural habitat within study area for the purpose of protection, preservation and adequate containment;
(xvi) To liaise and work with the various stakeholders and initiate public participation in the plan preparation;
(xvii) To take into consideration contiguous settlements of the study area and Integrate them into the plan;
(xviii) To improve and conserve all Identified traditional core areas within the study area to meet acceptable standards;
(xix) To compile an inventory of unique, historical, cultural and scenic areas for the purpose of conservation;
(xx) To take into consideration the Regeneration and reconstruction of Public utilities and infrastructure;
(xxi) Propose the political and administrative structures necessary to achieve the goals of the plan within the context of transparency, credibility, accountability and the Nigerian constitution;
(xxii) Prepare proposal for phasing of the Model City Plan implementation, designate Action Plan areas and ensure preparation of the identified Areas; and Detailed methodology as well as work plan to be used in line with objectives and scope of project.
You need to be logged in to view the rest of the content. Please
Log In. Not a Member?
Join Us










